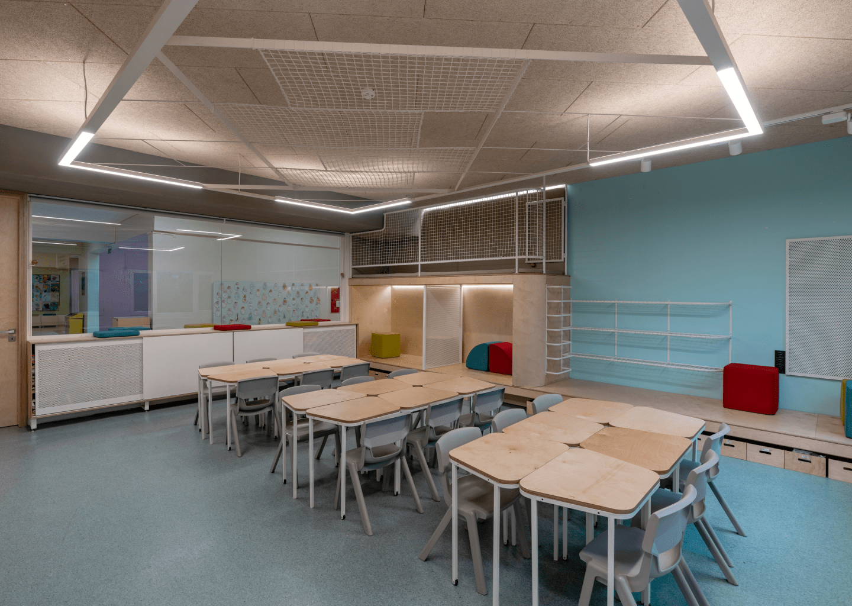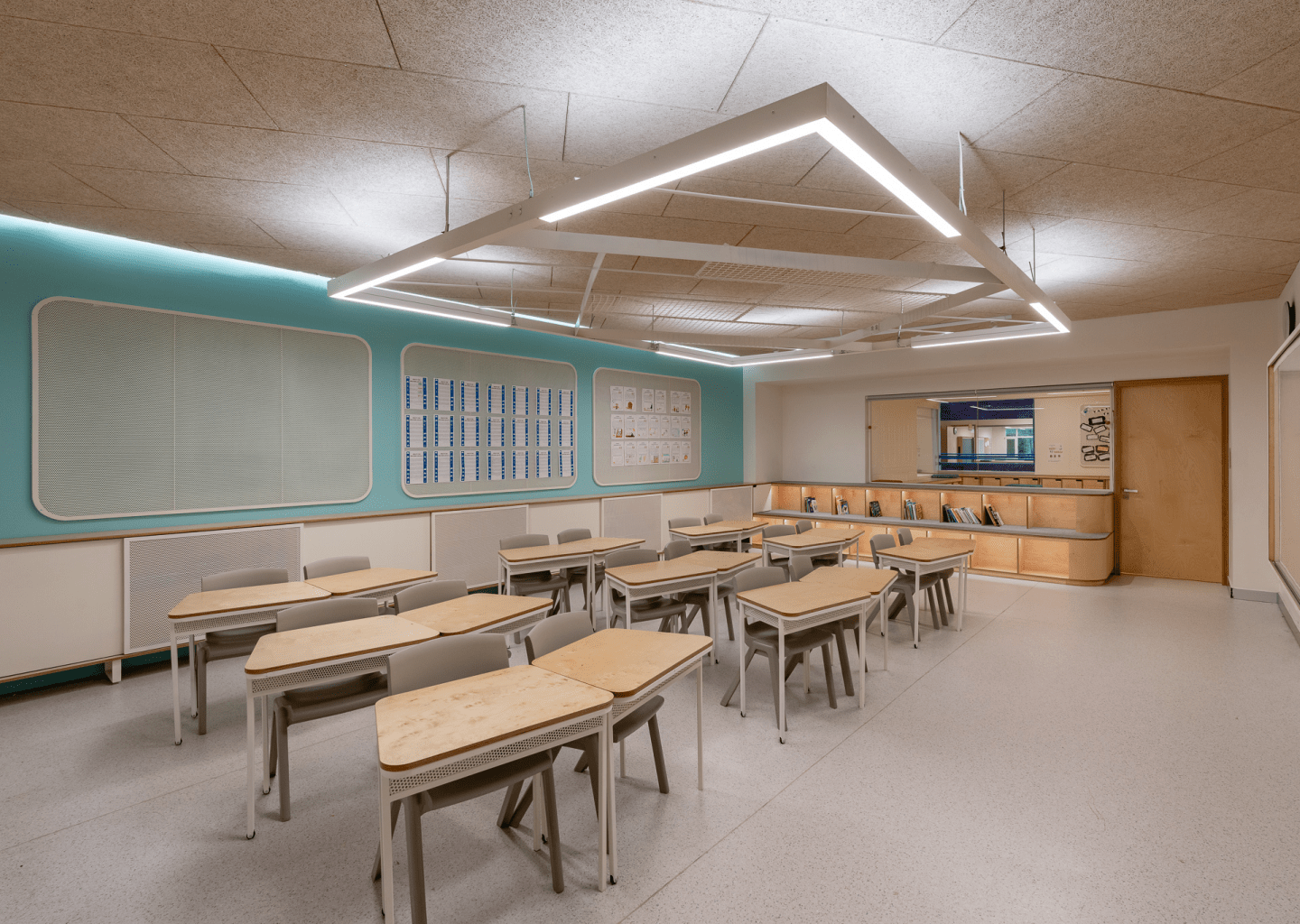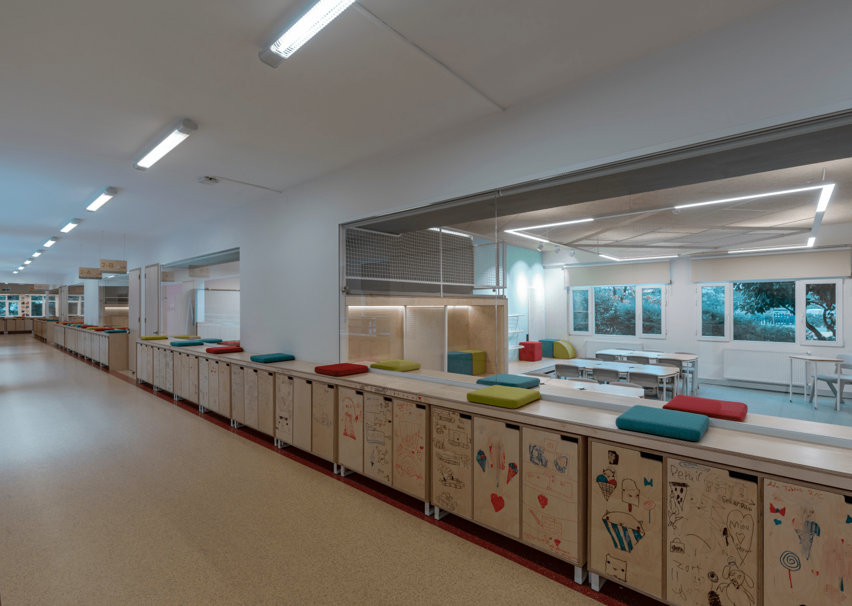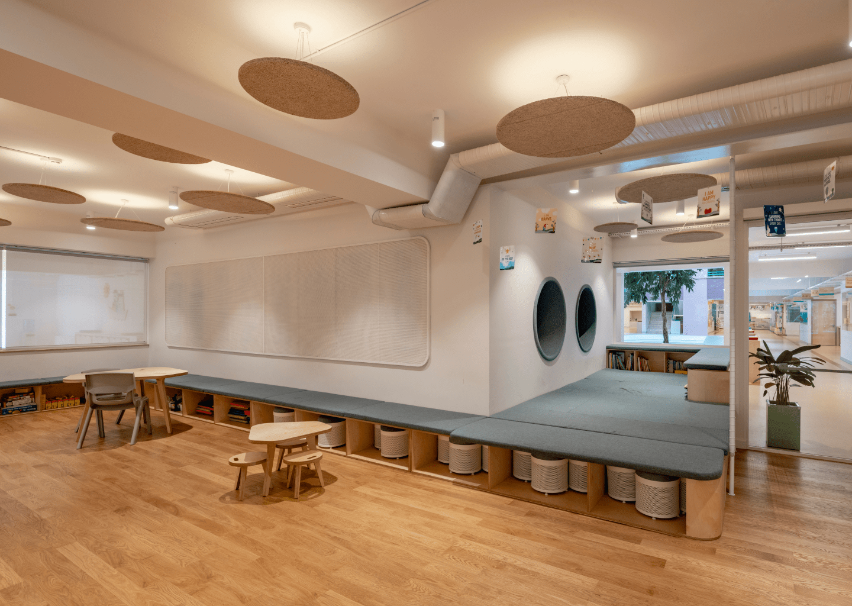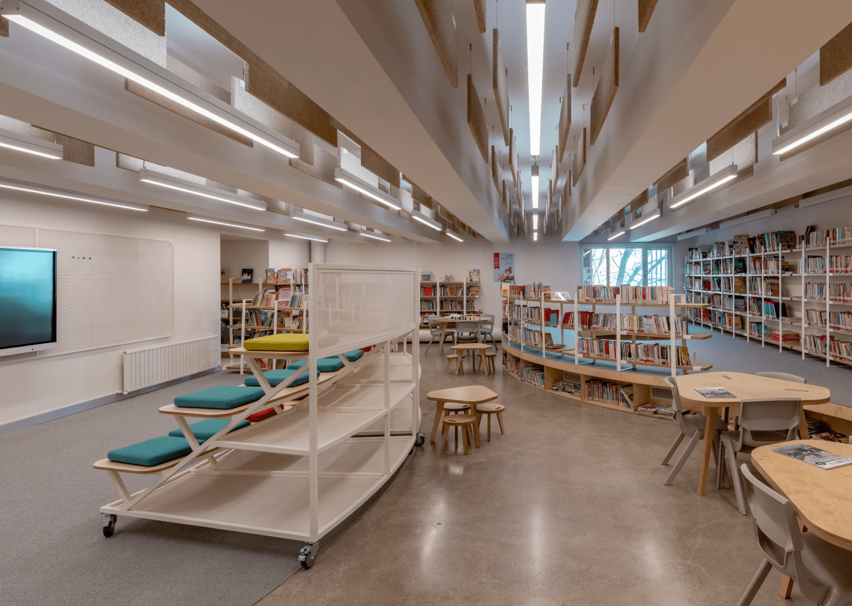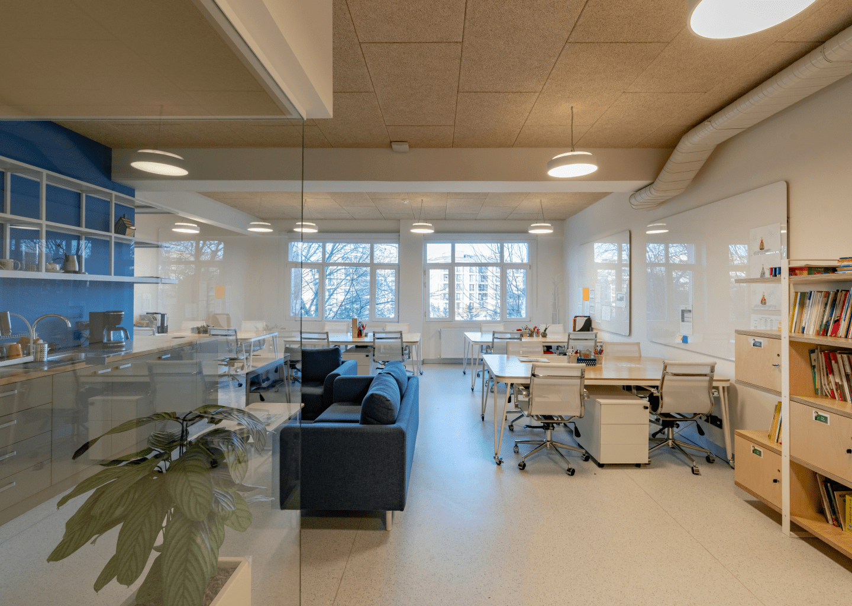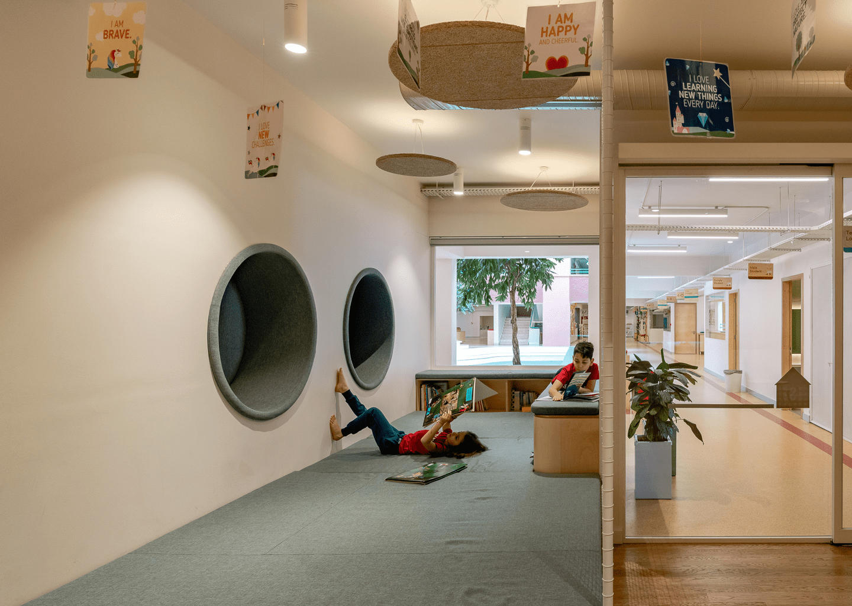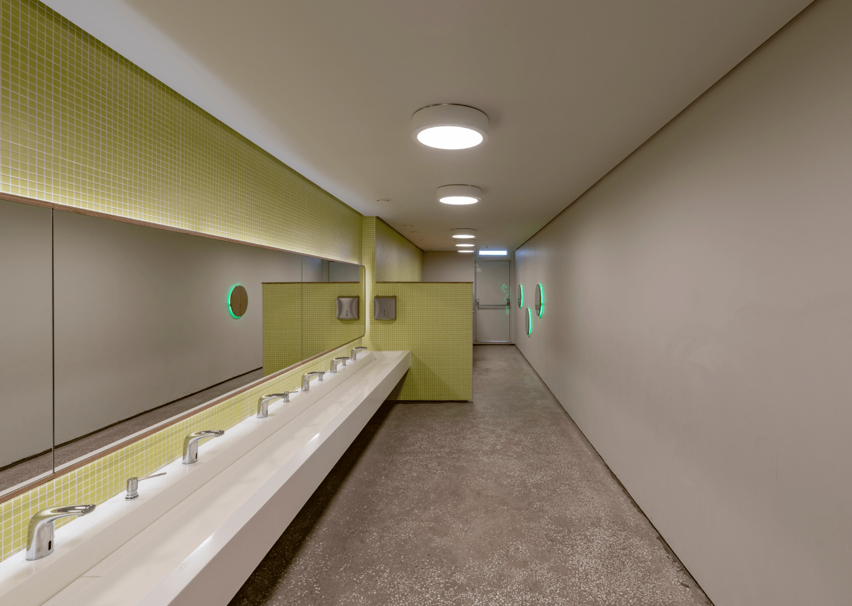Sezin School Kindergarten & Primary School
How might we transform an educational institution via incremental architectural interventions?
ATÖLYE Architecture transformed Private Sezin School’s primary school and kindergarten into a flexible pedagogical space that fosters meeting, learning, and working. Collaborating with the School Board, ATÖLYE Architecture employed a mental model that flips knowledge-centered experience towards a learner-centered one and designed modular classroom furniture, the highlight being carefully angled
trapezoidal student desks designed to allow students to contort their bodies into shapes comfortable for them—challenging the static seating arrangement in traditional classrooms. With an eye towards utmost functionality as well as sustainability, each specially designed furniture featured wheels for mobility, writable vertical and horizontal surfaces for seamless flow of ideas and personalization.
Project Team
Aydan Serbest, Begüm Ural, Deniz Dönmez, Gizem Akın, Nesile Yalçın, Yusuf Akın Gülsayın
Community & Partners
Can Görgün (Visualization), Elif Karaköse (Architectural Design), Ece Çiftçi (Graphic Design), Yerçekim (Media)
Year & Location
2020, Istanbul (TR)
Client
Sezin Private School
Scope
Interior Design, Furniture Design

